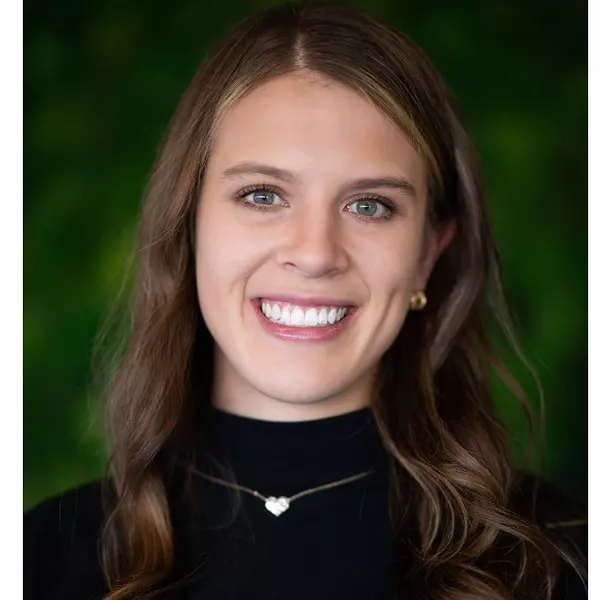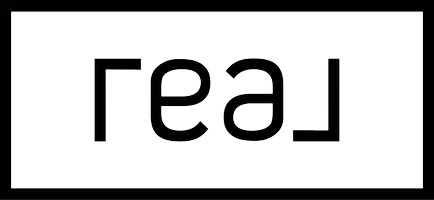$425,000
$425,000
For more information regarding the value of a property, please contact us for a free consultation.
10602 W RANCHO Drive Glendale, AZ 85307
3 Beds
2 Baths
1,652 SqFt
Key Details
Sold Price $425,000
Property Type Single Family Home
Sub Type Single Family - Detached
Listing Status Sold
Purchase Type For Sale
Square Footage 1,652 sqft
Price per Sqft $257
Subdivision Thoroughbred Farms 5
MLS Listing ID 6157073
Sold Date 12/21/20
Style Ranch
Bedrooms 3
HOA Y/N No
Originating Board Arizona Regional Multiple Listing Service (ARMLS)
Year Built 1996
Annual Tax Amount $2,490
Tax Year 2020
Lot Size 0.506 Acres
Acres 0.51
Property Sub-Type Single Family - Detached
Property Description
**OPEN, LIGHT AND BRIGHT, SPLIT, GREATROOM FLOORPLAN ON A 1/2 ACRE IRRIGATED LOT!** KITCHEN WAS REMODELED IN 2019 WITH GRANITE COUNTER TOPS, TILE BACKSPLASH, SLEEK CABINETS, STAINLESS STEEL KUCHT PROFESSIONAL GAS RANGE/COOKTOP AND HOOD, CUSTOM REACH IN PANTRY TO MATCH CUSTOM BUILT-IN FOR STAINLESS STEEL REFRIGERATOR* MASTER BATHROOM REMODLED IN 2019 WITH CUSTOM 2 SINK BOWL VANITY, GRANITE COUNTERTOPS, CABINETS AND TILED SHOWER THAT IS PLUMBED AND DESIGNED FOR A STEAM SHOWER* ROOF WAS REPLACED IN DECEMBER 2018.* BEAUTIFUL TILE THROUGHOUT* HVAC WAS REPLACED IN 2012.* WATERHEATER WAS REPLACED IN 2018* CEILING FANS* GAS IS BY LEASED PROPANE TANK* HUGE COVERED PATIO WITH OUTDOOR SHOWER* ABOVE GROUND SPA* RV ELECTRIC OUTLET 220/50/30.* FABULOUS HORSE PROPERTY WITH AMAZING POTENTIAL**NO HOA**
Location
State AZ
County Maricopa
Community Thoroughbred Farms 5
Direction Camelback to 107th Ave, Go North on 107th Ave to Rancho Drive, Go East to Property on the North side.
Rooms
Other Rooms Great Room, Family Room
Master Bedroom Split
Den/Bedroom Plus 3
Separate Den/Office N
Interior
Interior Features Eat-in Kitchen, Vaulted Ceiling(s), 3/4 Bath Master Bdrm, Double Vanity, High Speed Internet, Granite Counters
Heating Electric
Cooling Refrigeration, Ceiling Fan(s)
Flooring Tile
Fireplaces Number No Fireplace
Fireplaces Type None
Fireplace No
SPA Above Ground
Exterior
Exterior Feature Covered Patio(s), Patio, Storage
Parking Features Electric Door Opener, RV Gate, RV Access/Parking
Garage Spaces 2.0
Garage Description 2.0
Fence Block, Chain Link
Pool None
Landscape Description Irrigation Back, Flood Irrigation
Community Features Horse Facility, Biking/Walking Path
Utilities Available SRP
Amenities Available None
Roof Type Composition
Private Pool No
Building
Lot Description Desert Front, Cul-De-Sac, Dirt Back, Gravel/Stone Front, Grass Back, Irrigation Back, Flood Irrigation
Story 1
Builder Name unknown
Sewer Septic Tank
Water City Water
Architectural Style Ranch
Structure Type Covered Patio(s),Patio,Storage
New Construction No
Schools
Elementary Schools Pendergast Elementary School
Middle Schools Other
High Schools Westview High School
School District Tolleson Union High School District
Others
HOA Fee Include No Fees
Senior Community No
Tax ID 102-16-364
Ownership Fee Simple
Acceptable Financing Cash, Conventional, VA Loan
Horse Property Y
Listing Terms Cash, Conventional, VA Loan
Financing Conventional
Read Less
Want to know what your home might be worth? Contact us for a FREE valuation!

Our team is ready to help you sell your home for the highest possible price ASAP

Copyright 2025 Arizona Regional Multiple Listing Service, Inc. All rights reserved.
Bought with HomeSmart





