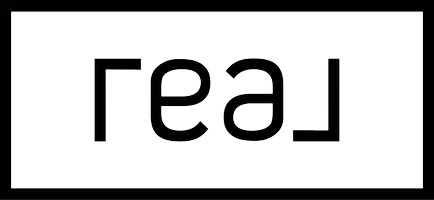24403 N 43RD Drive Glendale, AZ 85310
3 Beds
2 Baths
2,260 SqFt
UPDATED:
Key Details
Property Type Single Family Home
Sub Type Single Family Residence
Listing Status Active
Purchase Type For Sale
Square Footage 2,260 sqft
Price per Sqft $353
Subdivision J J Ranch
MLS Listing ID 6844950
Style Ranch
Bedrooms 3
HOA Fees $175/mo
HOA Y/N Yes
Originating Board Arizona Regional Multiple Listing Service (ARMLS)
Year Built 2002
Annual Tax Amount $3,615
Tax Year 2024
Lot Size 0.371 Acres
Acres 0.37
Property Sub-Type Single Family Residence
Property Description
Other Key Features:
- Open Floor Plan: Enter into a light-filled living space featuring high ceilings and luxury vinyl flooring that flows seamlessly throughout.
- Gourmet Kitchen - Gourmet Kitchen: The heart of the home offers a well-appointed kitchen with granite countertops, stainless steel appliances, a large island, and a breakfast bar, perfect for entertaining or casual family meals.
- Luxurious Master Suite: Enjoy a private retreat with a separate exit to the back patio, a luxurious bathroom featuring glass subway tiles, a custom walk-in shower, a separate tub, and a spacious walk-in closet - a true oasis.
- Designed for Convenience: The home is adorned with beautiful designer carpet, shutters throughout, solar lights, and a dedicated laundry room with a convenient sink.
Garage & RV Amenities:
- Two of the four car garage spaces are extended, perfect for a workbench or extra storage.
- The garage floor is finished with durable epoxy and is wired for electric car charging.
- Access your RV easily through the 14-foot RV gate, with 50 feet of pavers and 50 amp hookups available for RV parking.
Outdoor Paradise:
Step outside to a beautifully landscaped backyard featuring a heated pool and spa, a large patio for entertaining, and a grassy area for kids and pets to play. The front courtyard is custom painted, adding to the home's curb appeal.
Prime Location:
Conveniently located close to I-17, enjoy quick access to local amenities and outdoor activities, including hiking at Thunderbird Conservation Park and fun at Hurricane Harbor.
Don't miss your chance to own this unique luxury property nestled in the exclusive enclave of JJ Ranch. Schedule a viewing today and experience the perfect blend of space, style, and utility
Location
State AZ
County Maricopa
Community J J Ranch
Direction South of Happy Valley on 43rd Ave, West on Park View Ln through gate, House on corner of 43rd Dr and Peak View.
Rooms
Other Rooms Great Room
Master Bedroom Split
Den/Bedroom Plus 3
Separate Den/Office N
Interior
Interior Features Eat-in Kitchen, 9+ Flat Ceilings, No Interior Steps, Kitchen Island, Pantry, Full Bth Master Bdrm, High Speed Internet, Granite Counters
Heating Natural Gas
Cooling Central Air
Flooring Carpet, Tile
Fireplaces Type None
Fireplace No
Window Features Skylight(s)
SPA Heated,Private
Exterior
Exterior Feature Private Yard, Built-in Barbecue
Parking Features RV Gate, Garage Door Opener, Extended Length Garage, Direct Access, Separate Strge Area, Side Vehicle Entry, RV Access/Parking
Garage Spaces 4.0
Garage Description 4.0
Fence Block
Pool Play Pool, Heated, Private
Community Features Gated, Biking/Walking Path
Amenities Available Management
Roof Type Tile,Concrete
Porch Covered Patio(s), Patio
Private Pool Yes
Building
Lot Description Sprinklers In Front, Desert Front, Gravel/Stone Front, Gravel/Stone Back, Grass Back, Auto Timer H2O Front, Auto Timer H2O Back
Story 1
Builder Name Custom-Adobe West Construction
Sewer Public Sewer
Water City Water
Architectural Style Ranch
Structure Type Private Yard,Built-in Barbecue
New Construction No
Schools
Elementary Schools Las Brisas Elementary School
Middle Schools Hillcrest Middle School
High Schools Sandra Day O'Connor High School
School District Deer Valley Unified District
Others
HOA Name JJ Ranch HOA
HOA Fee Include Street Maint
Senior Community No
Tax ID 205-16-072
Ownership Fee Simple
Acceptable Financing Cash, Conventional, VA Loan
Horse Property N
Listing Terms Cash, Conventional, VA Loan
Virtual Tour https://azingrealtymedia.hd.pics/24403-N-43rd-Dr

Copyright 2025 Arizona Regional Multiple Listing Service, Inc. All rights reserved.





